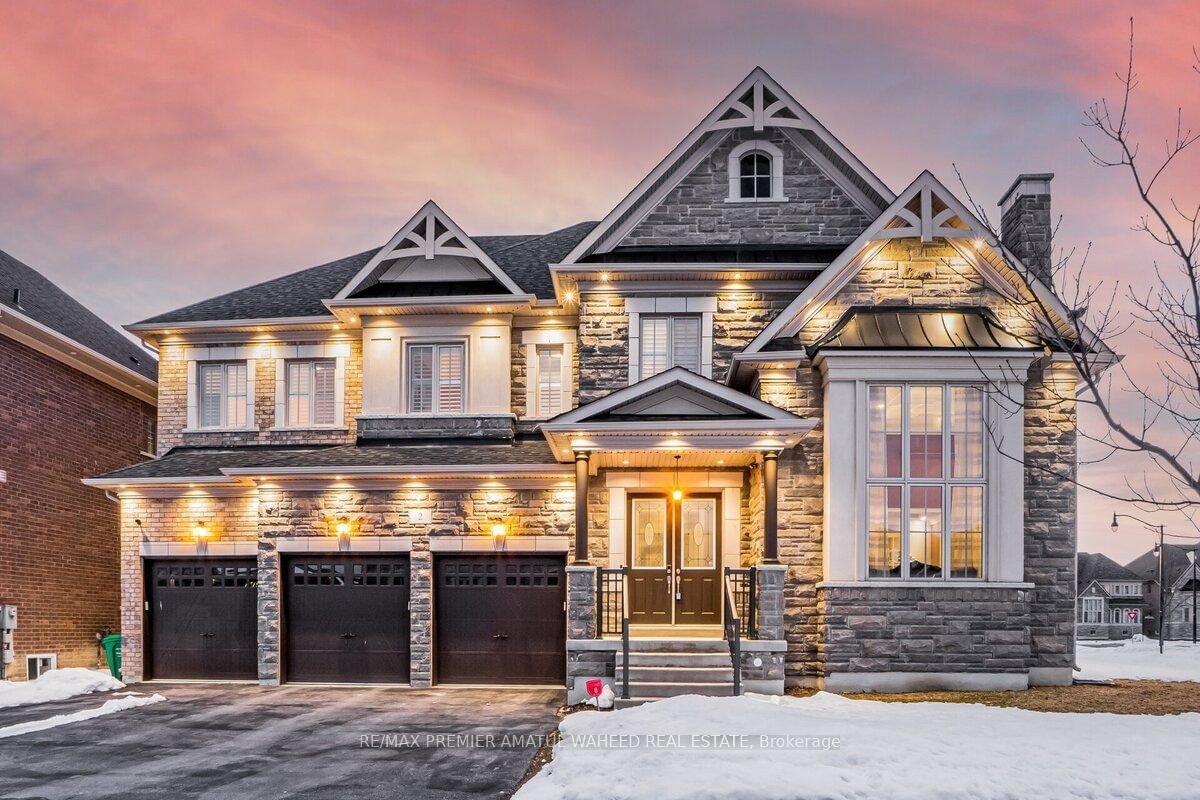$2,598,000
$*,***,***
4-Bed
4-Bath
3500-5000 Sq. ft
Listed on 7/18/23
Listed by RE/MAX PREMIER AMATUL WAHEED REAL ESTATE
Rare Find Elegant 6 Years Old "Highland" Model Sitting On A Premium 84' Corner Lot With Stunning High-End Location. Property Comes With 4374 Sqft Above Ground 10 Ft Ceilings On The Main And 9Ft On 2nd. Living And Family Both Have Premium 20 Feet Coffered Ceilings. Numerous Upgraded Upgraded Maple Hardwood Floors Throughout, Recently Renovated Upgraded Bathrooms,Three Car Garage, Upgraded Huge Kitchen With Jennair Built-In Appliances. Quartz Counters, Smooth Ceilings, 4 Huge Bedrooms With Lots Of Sunshine, And Ensuite In All Rooms. Exterior/Interior Full Of Pot lights. Includes A Main Floor Office. Extended Upgraded Porch In The Backyard, In ground Sprinklers All Over, Gem Of A Property!
Located In One Of Brampton's Best Neighbourhoods, Mins To Hwy 427, From All Amenities, Schools, Community Centre, Library, Shops, Restaurants, And Malls,
To view this property's sale price history please sign in or register
| List Date | List Price | Last Status | Sold Date | Sold Price | Days on Market |
|---|---|---|---|---|---|
| XXX | XXX | XXX | XXX | XXX | XXX |
W6674258
Detached, 2-Storey
3500-5000
11
4
4
3
Built-In
9
Central Air
Full, Sep Entrance
Y
Brick, Stone
Forced Air
Y
$11,583.30 (2023)
114.96x83.56 (Feet)
